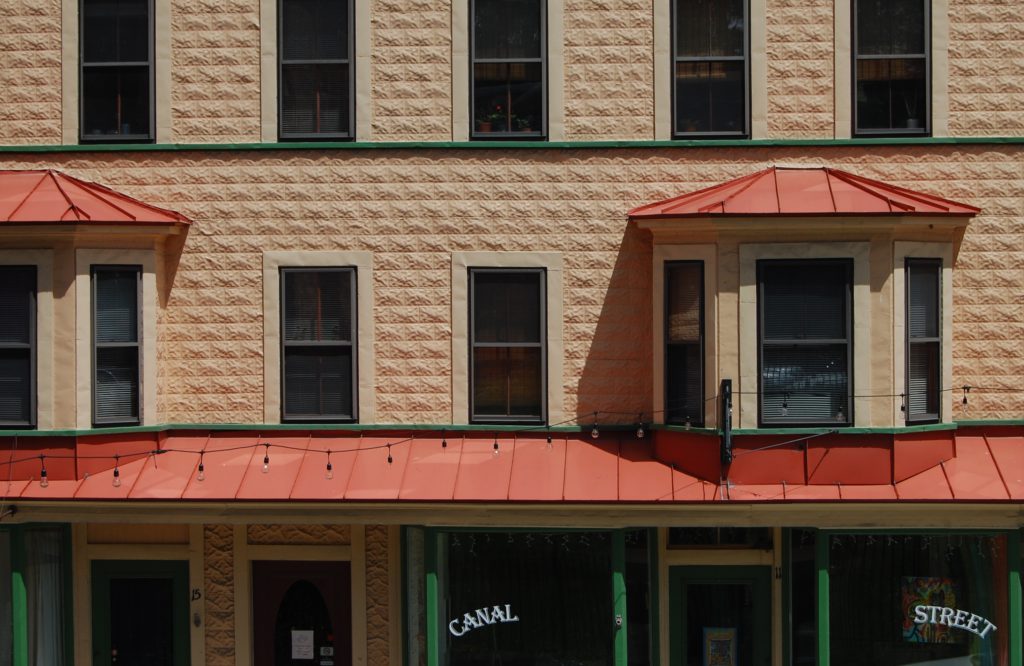
Among many collaborative efforts to revitalize downtown Bellows Falls, affordable housing for artists was one of RAMP’s earliest projects and the Exner Block its flagship.
After changing hands in the 1880s and 90s, by around 1907 the Exner Block had been rebuilt in its present shape as a three story, flat-roofed structure. Fred J. Exner was the first of that family to occupy space in the building around his business as cigar manufacturer and lunch room owner. By 1909, he had moved his family into the building, continued his business, and became known as a musician and orchestra leader. The building remained in the Exner family for 75 years. Its last resident, Mary Exner, executed a quit claim deed with her brother and sister in 1976, became sole owner of the “Exner Block” in 1976, and resided there by herself for another 20 years. The building became known for its disuse and bad repair. By 1998, however, the bank put the building on auction. The RAMP partnership acting as the tenancy agency bought the building Oct. 7, 1998 through a collaborative effort including The Rockingham Area Community Land Trust, and Housing Vermont, with funding support from Vermont Community Development Program and the Town of Rockingham and Bellows Falls, Vermont Housing and Urban Development, and the Vermont Housing Finance Agency via the Low Income Housing Tax Credit Program.
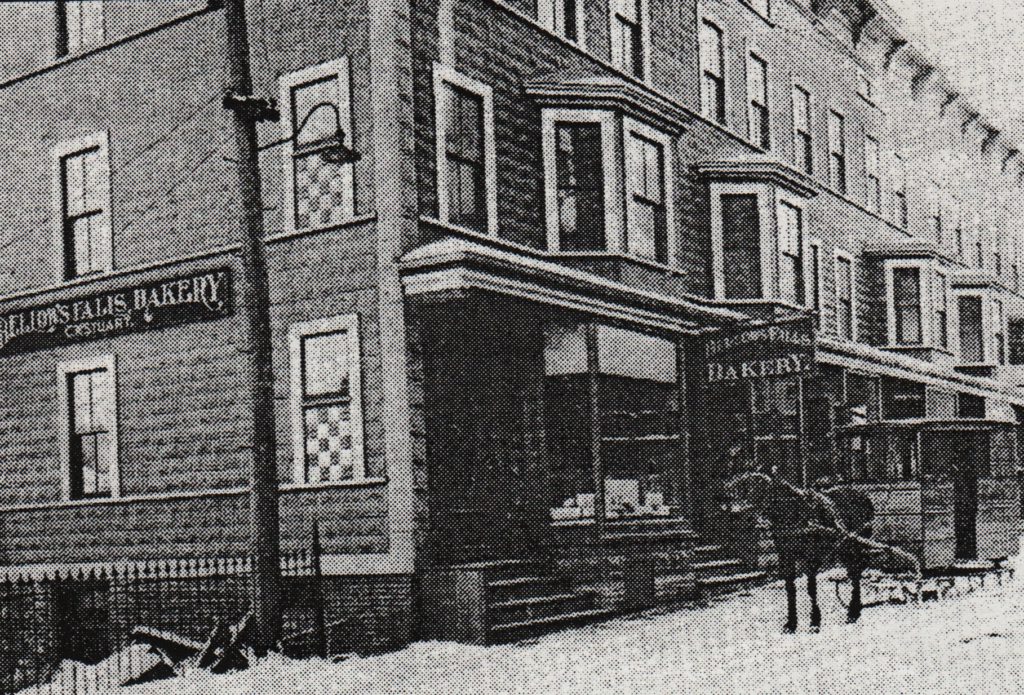
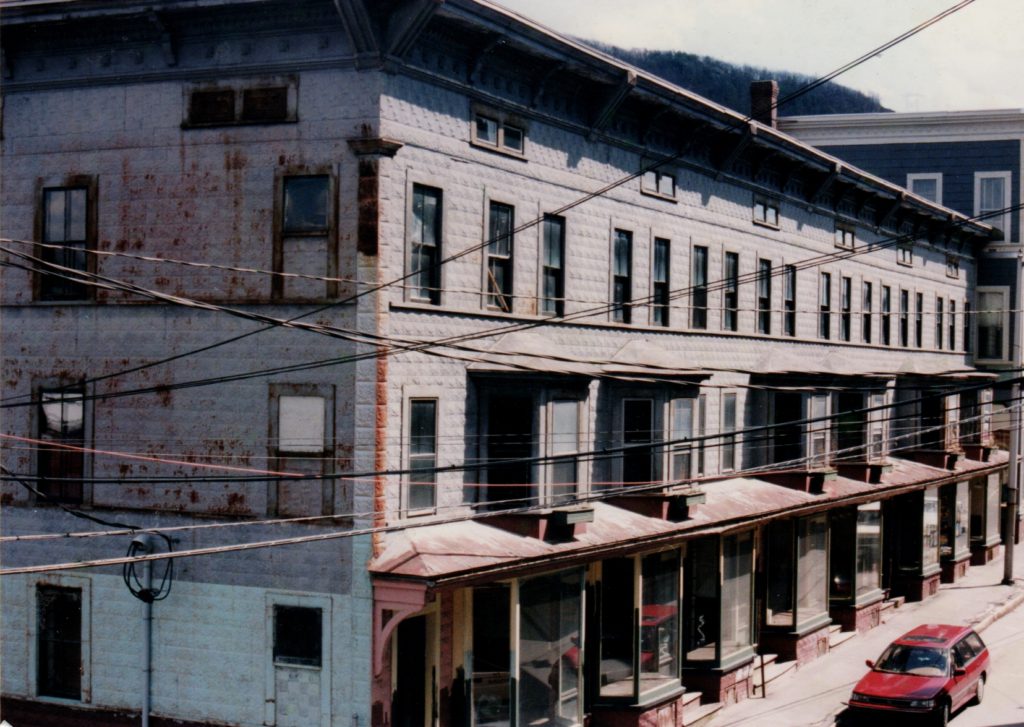
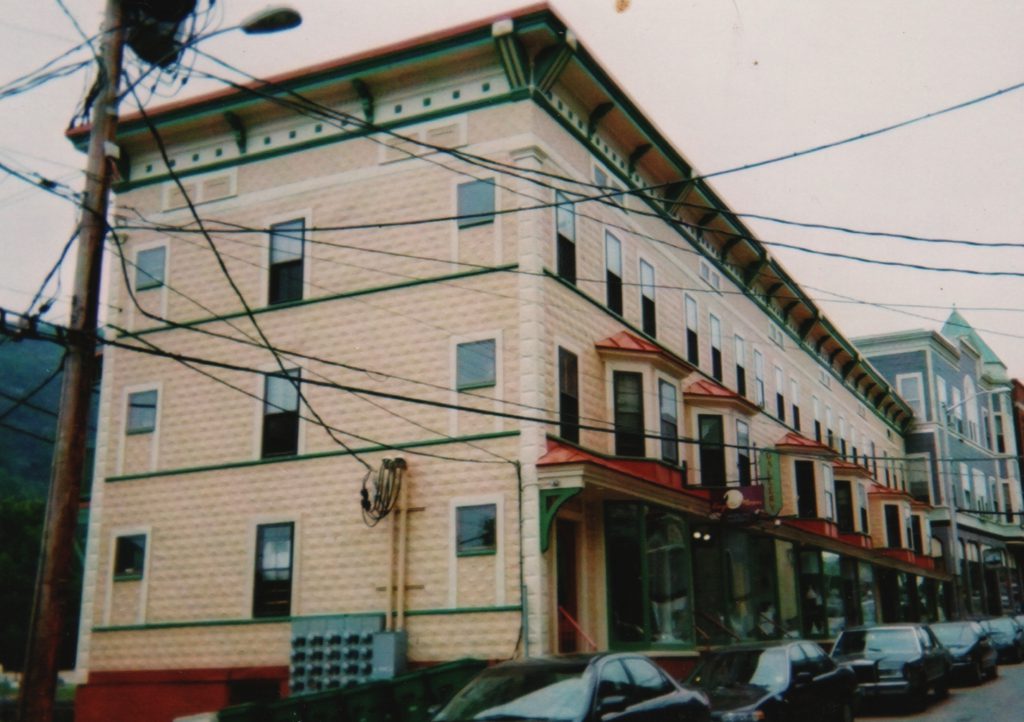
Renovation started Aug 1999. Ground breaking was Nov 18, 1999, and it was completed in Oct 2000, for a total cost of $1.9 million. This included reconfiguration of the housing units; roof, floor and window repair; new kitchens, baths, heating and electrical systems; complete weatherization, designed to provide 7 units with studios including 8 affordable units (including one accessible), 2 market-rate units, and 6 commercial store fronts. It is a unique structure that contains many charming historic details – wainscoting, pressed tin walls & ceilings, solid wood doors intact with original glass and traditional brass hardware. In designing this project, the team took the opportunity to retain many of these elements while creating viable residential and commercial space.
Now, some twenty years after renovation, under the Windham/Windsor Housing Trust the Exner Block provides affordable housing in six one-bedroom duplex apartments with a Studio Space, as well as three one-bedroom apartments, and one two-bedroom, wheelchair-accessible apartment with a Studio Space.
Here is a sample floor plan, studio and apartment with sample interiors:
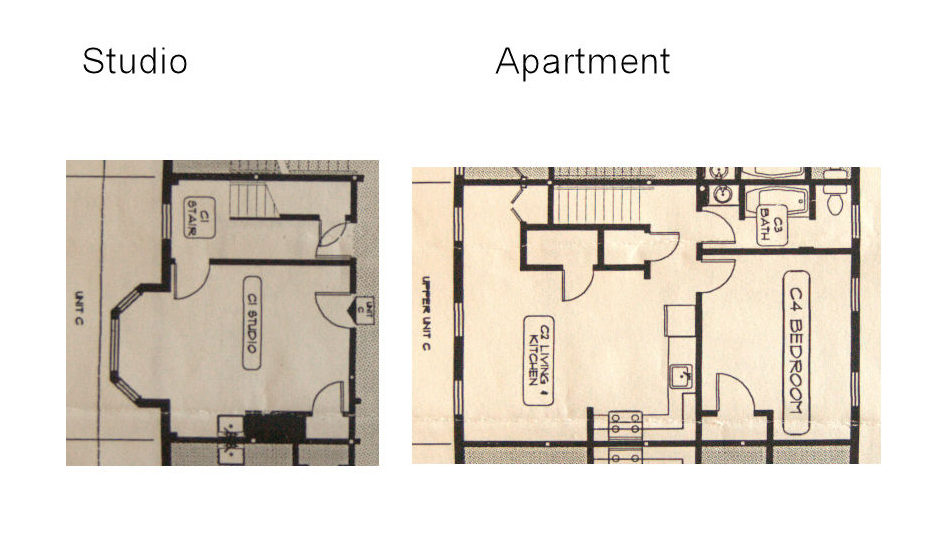
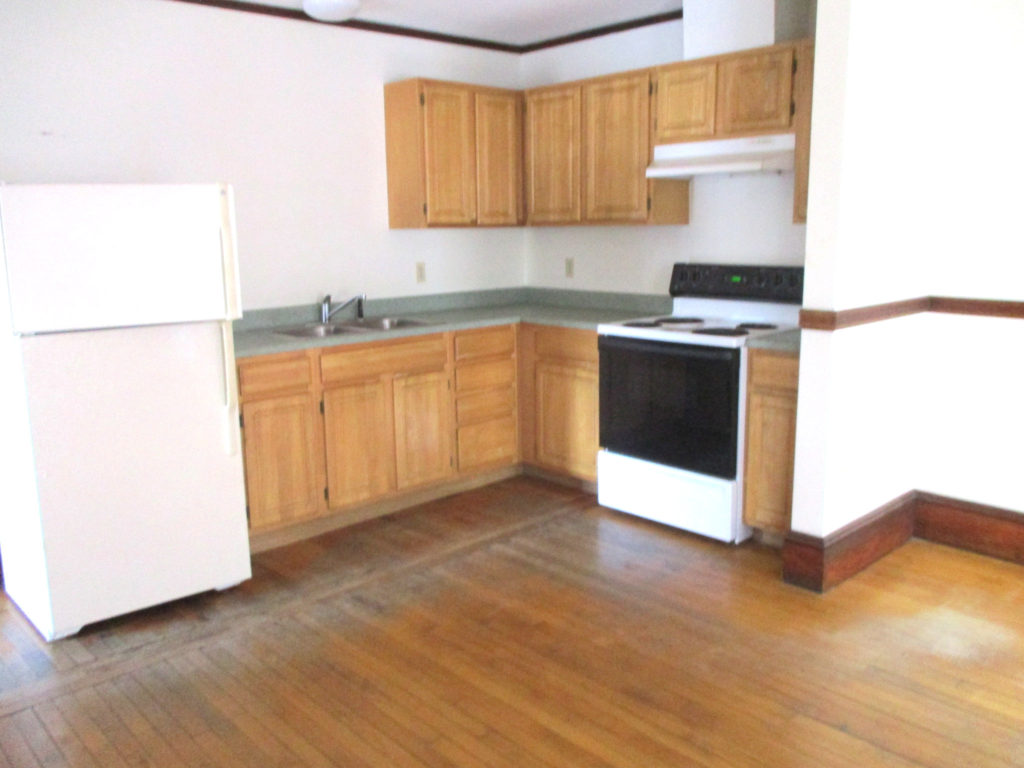
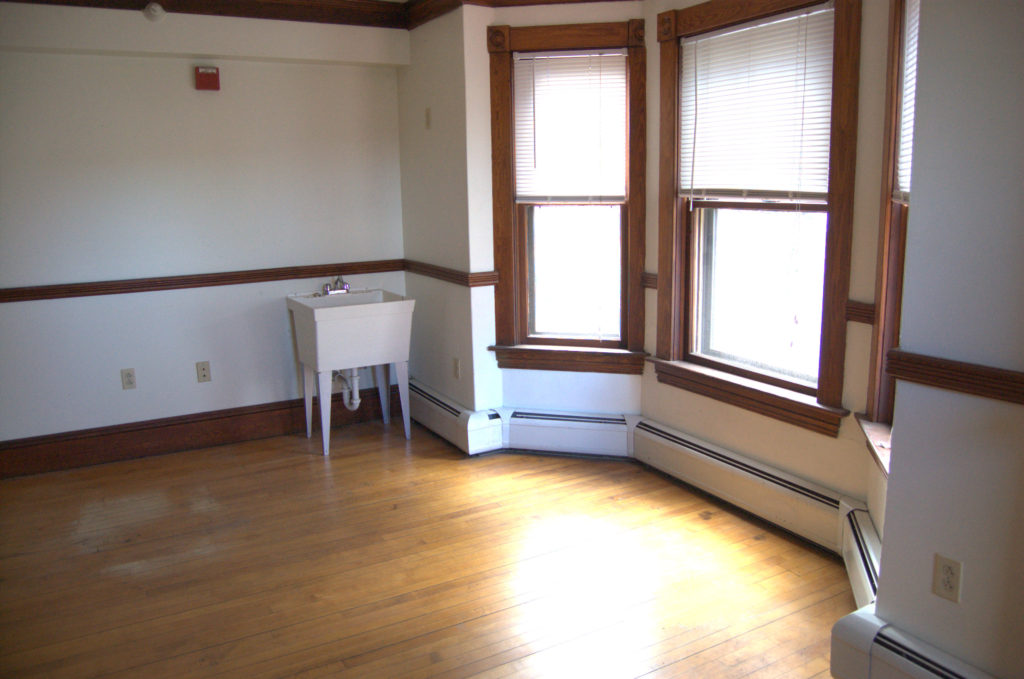
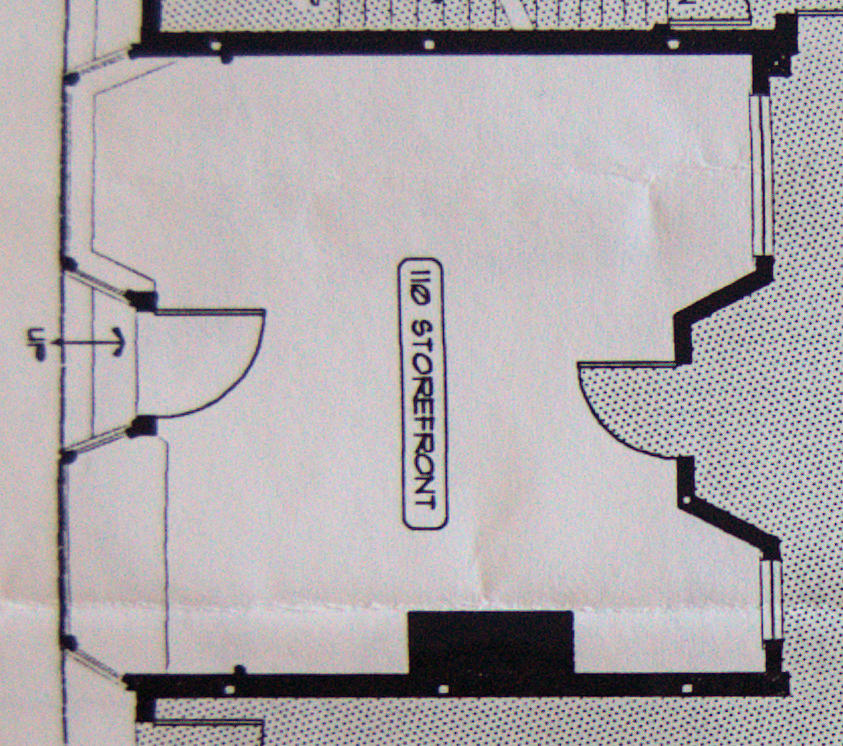
It also includes six retail storefront – commercially viable spaces ranging from 250 – 1200 square feet.
Here is a sample commercial space
Here is a sample floor plan, small one bedroom unit
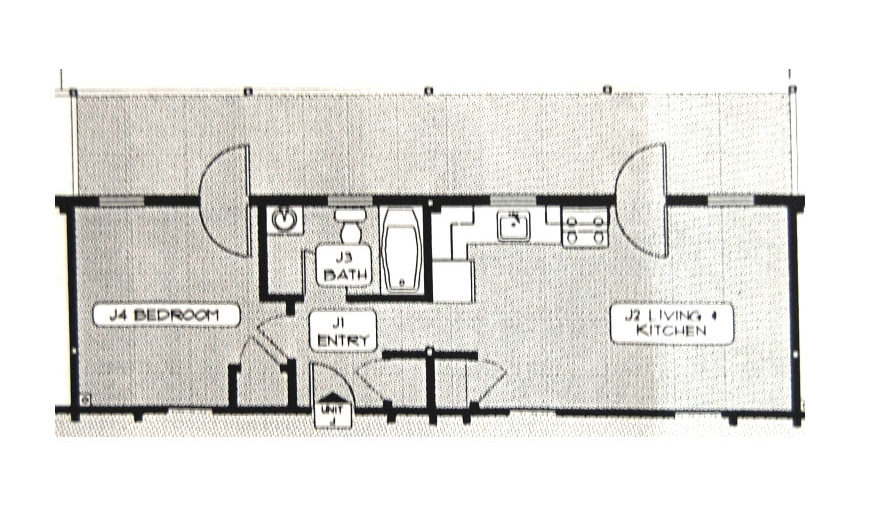
The live/work spaces are subject to the affordable housing guidelines with preference given to artists. Please contact RAMP for updates on unit availability.
ramp@sover.net (802) 463-3252
Final applications and other information are available through the property management company Stewart Properties
https://stewartproperty.net/ local representative (802) 463-9863
